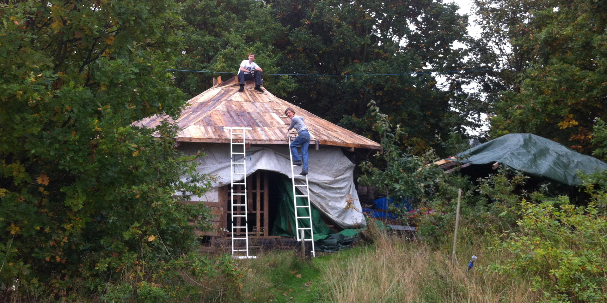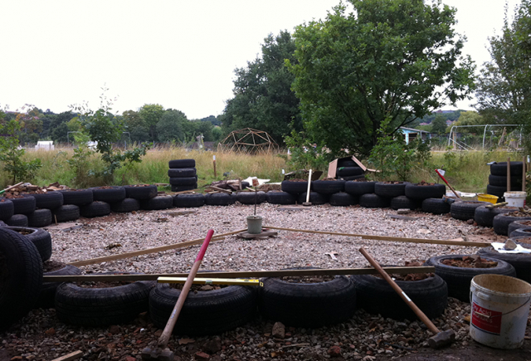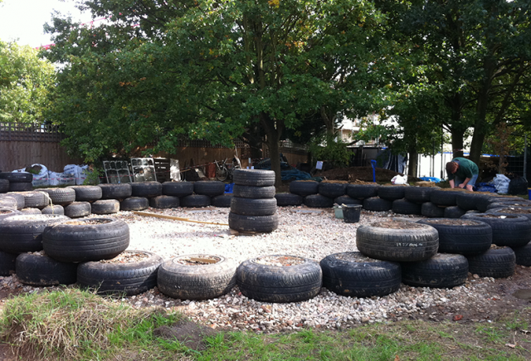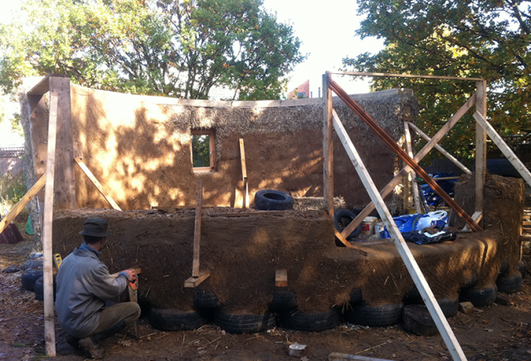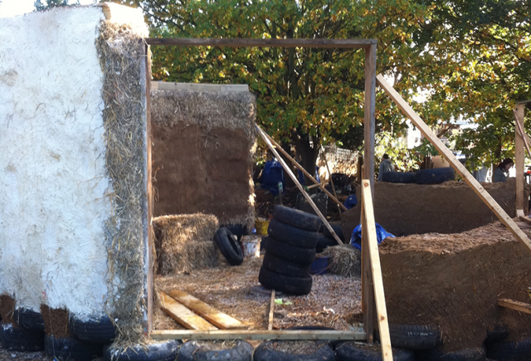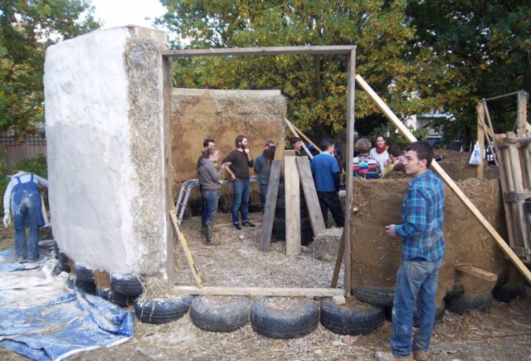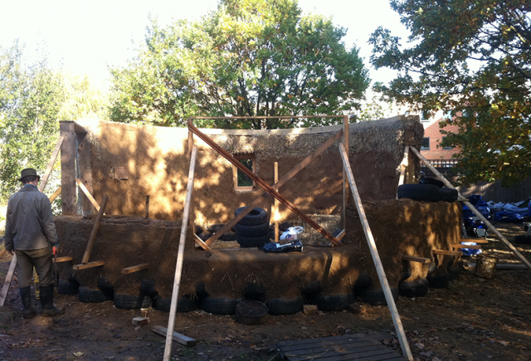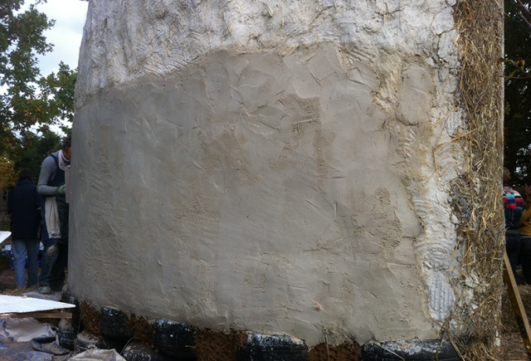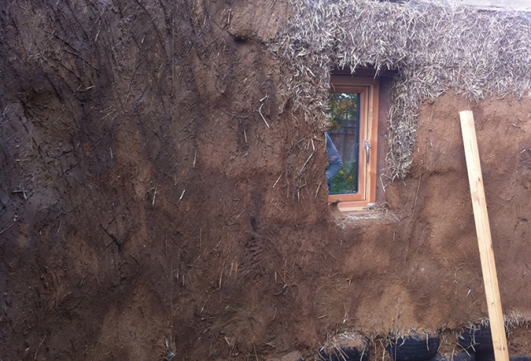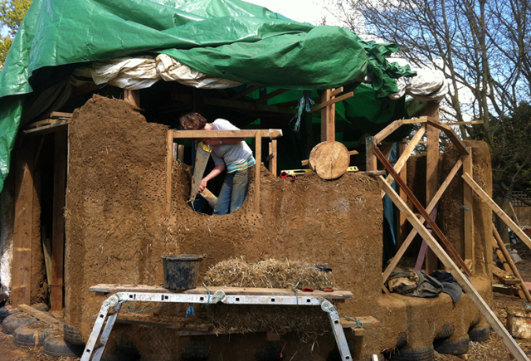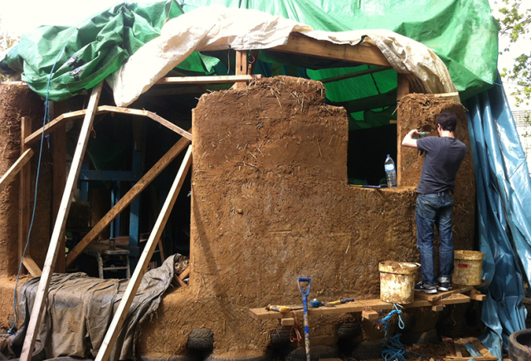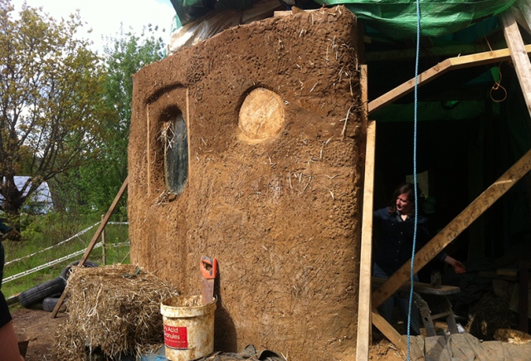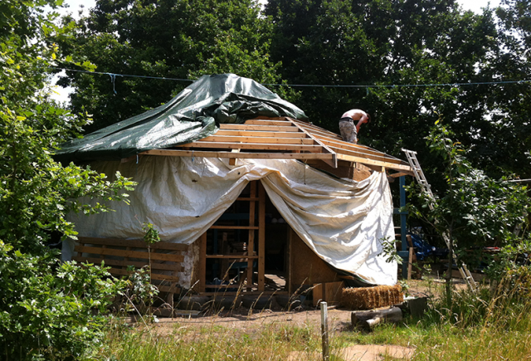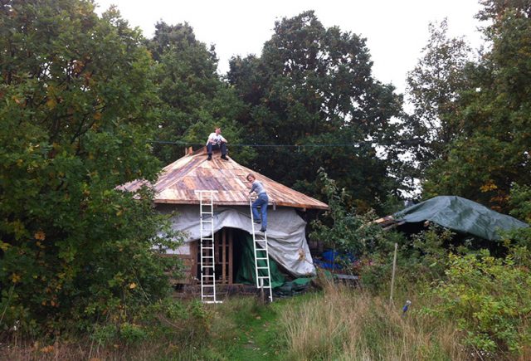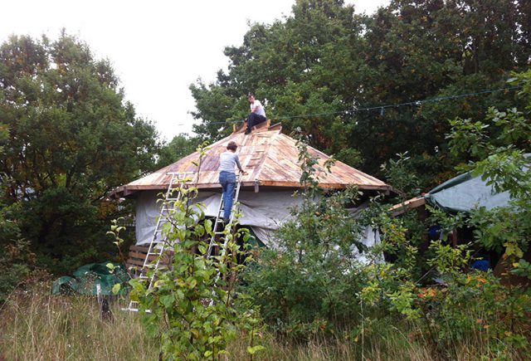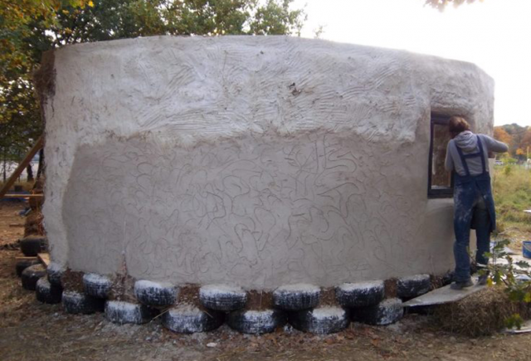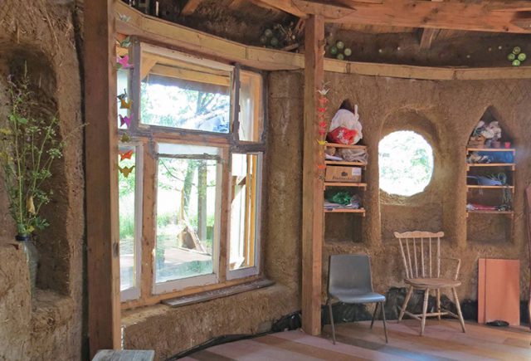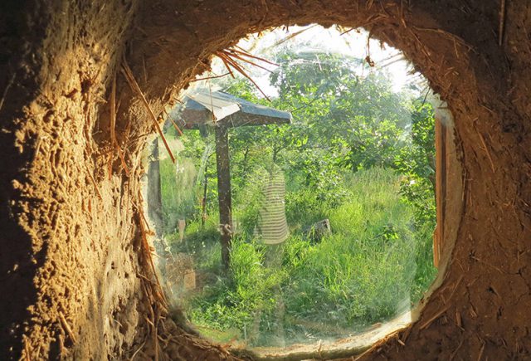I donated some of my skills and expertise in ecological builds to the Meadow Orchard Project who are a dedicated growing creative, orientated around a healthy and sustainable community. This particular build involved a collection of techniques, from rammed tyres for the foundation to cob walls sitting alongside strawbale supporting walls. The roof of the build will be finished with pallet wood shingles and a living roof to fully immerse the build into the natural meadow located just off Crouch End high street.
A soulful space for workshops, classes, therapies, meetings and community events.
The foundations are laid with recycled crushed concrete; the frame and roof rafters are constructed with high-quality reclaimed timbers; the roof is clad with reclaimed pallet slats; the stem wall is made using rammed-earth recycled tyres; the south wall is a cob mix of clay, sand and straw; the north wall is straw-bales rendered with natural lime and clay plaster. A wooden floor has been laid with reclaimed boards on a floating sub-frame with recycled insulation underneath. The windows are reclaimed glass-frames or donated triple-glazed seconds. The doors and shutters are made from pallet wood and reclaimed timbers.
If you want to gain skills in eco-building, capentry, cob-building get in touch with the Meadow Orchard team.
More Projects

Ziggy 50th Anniversary
- Design

River Roding Trust
- Design
- Illustration
- Websites

Infographics
- Design
- Illustration

Think&DoShop
- Design
- Illustration

Wild Cosmetics
- Design
- Packaging

